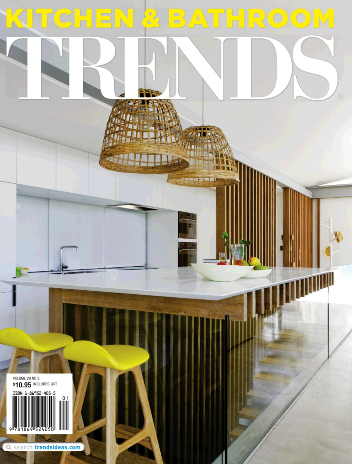I haven't done a house building, detail post for a long time. I've found these posts helpful to keep track of our decisions and ongoing direction. The middle level of our house, where we are living, is completed from a structural view but not finished in terms of flooring, joinery or styling. We're sort of 'glamping' till we move upstairs and then, the vacated areas can be completed.
I'm currently seeking quotations for the laundry / kitchenette so I thought a post on this multi-task space would be pertinent. Below are our plans for this space:
 |
| LEFT: Council Plans RIGHT: Modified design |
When I first designed this area, I deliberately excluded pool toilet facilities. I thought the close proximity of the main bathroom would suffice. When construction started however, I reviewed this idea. Wet feet inside, on slippery polished marble floors, is not a good idea.
I altered the layout of the main bathroom and shuffled the space in the proposed laundry to accommodate an externally accessed W.C. This wee little room is complete, as pictured below:
 |
| New plan |
Another upside of the new layout was that the laundry bench situated opposite the bi-fold windows became centred in relation to it. It now looks balanced when viewed from both inside and out. The linen cupboard was relocated under the stairs (pics HERE) which meant a serendipitous increase in size. Triple win! Yippee!
I asked David to build in alcoves for a fridge (F) and microwave oven (M/W) to allow the laundry to function as a bar / kitchenette when entertaining poolside.
I even managed to accommodate an externally accessed bar fridge for this purpose! The bench top will run through the bi-fold windows to create an external ledge / servery / bar. Mojito anyone?
 |
| Timber cladding to bar back was completed in January. |
Council would not allow us to have two kitchens in the house but a second microwave, sink and fridge are permissible. To this end I have purchased a Smeg convection / microwave / grill combi oven. Combined with our BBQ, cooking on this level should be easy and we can avoid traipsing up and down stairs.
 |
| Smeg Combi oven: SA45MCX2, Crema Perla Marble flooring and Oak veneer joinery. |
The marble previously used in the downstairs bathrooms, (Crema Perla) will also be used on the laundry floor but in a larger 600 x 600 mm format. The floor will be heated for toasty toes in winter too.
There are two 'sides' to the laundry creating a galley effect. The window side will house the sink and dishwasher and I'm planning the joinery to be finished in 2 pac: Dulux Natural White (satin) to tie in with the bathroom joinery already in situ.
 |
| That light fitting has got-to-go! What was I thinking!!! ? |
Above and below are images of our temporary laundry / cooking set up! Eeeek!
(The cabinetry was ripped out of a house David was demolishing).
I'm contemplating finishing the lower cupboards on the laundry side with an Oak veneer to add some continuity with the oak flooring chosen for upstairs. Inspiration pic below:
There will be doors concealing the washer and dryer so when not in use, the hard working hub of the laundry will be invisible! Like this but under bench only....
In between the washer and dryer I'm planning for an integrated laundry basket/s like this:
 |
| Not sure if I can fit one or two? |
The bench tops on both sides are most likely to be made from white ceasarstone.
I've already bought the sink and tap...the sink I boasted about HERE and the tap was also an ex-display bargain!
The one thing I'm still very undecided on, is the wall treatment above the laundry side of the room.
I have entertained all the following ideas at some stage or other...
 |
| BLACKBOARD? |
 |
| SWISHIER BAR SHELVING. LOL! |
 |
| MIRROR BACKING |
 |
| TILE & SIMPLE SHELF? |
 |
| TRADITIONAL OVERHEADS |
 |
| ZIP...FOR ART OR FEATURE MIRROR.... |
Another conundrum is this:
In EVERY laundry I've designed for ourselves, I've included a clothes drying rail. I always highly recommend these to clients too. But, the multi task nature of our room is not conductive, aesthetically with this very practical inclusion! Damn!!!
Pinterest to the rescue!!!!
I'm planning a retractable line from inside the broom cupboard to the wall opposite!
Nifty, eh?
One does have to be practical after all!
Nifty, eh?
One does have to be practical after all!
x KL
Thank you for stopping by my blog.
You are very welcome and encouraged to comment, I love receiving feedback!
















Such a clever use of space to have a laundry/bar/outdoor kitchen combo. I tend to prefer the simple wood shelf or the art for your wall, but probably some of the other ideas are more practical. I guess it depends on your storage needs. And, yes! to the mojito.
ReplyDeleteI thought the idea was quite inspired (*cough*) too Johanne, mostly because it addressed all the negatives of building the house 'upside down' with the kitchen and main living on the top story away from the pool / entertaining areas. Not sure if we'll need more storage (which could be provided by overhead cupboards...time will tell) so I think I'm leaning towards the art or display shelf idea; which further disguises the practical laundry function. I'm always keen for more art / display room too!!!!!
DeleteYes, I love your taste in art.
ReplyDelete