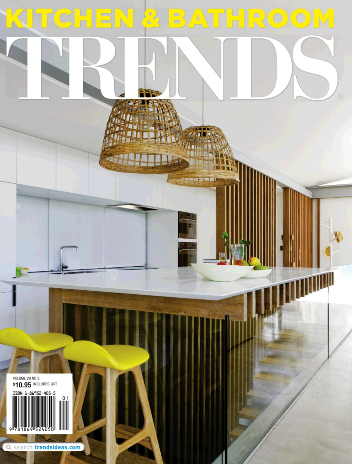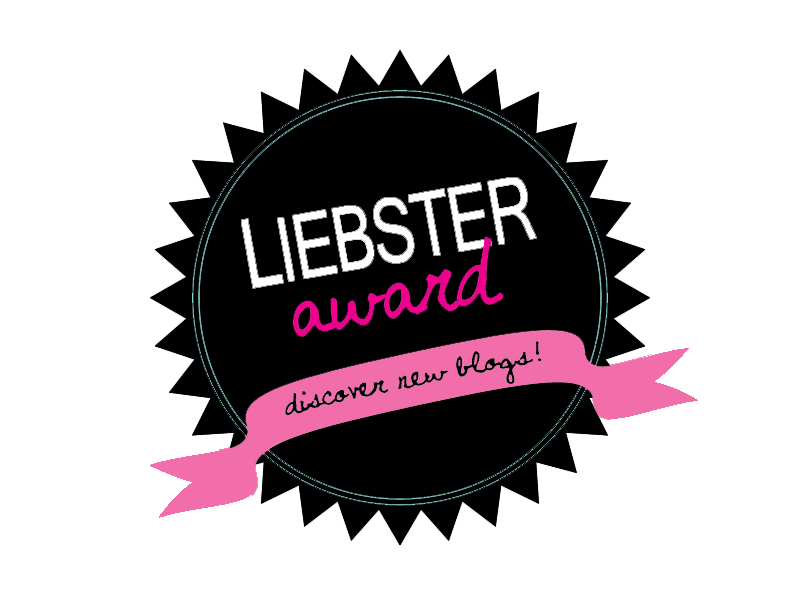Here are the plans for the upper level powder room which will also function as J's bathroom as it is next to his bedroom. His room is finished with the exception of carpet, desk and bookshelves. I have posted about it before HERE.
The layout for the powder room changed radically from those in the original design as I wiggled walls and doors in the hall in order to create a small linen cupboard which I had forgotten to include. There is one downstairs but to have one on this level will be practical. Luckily the rearrangement meant we gained views of Copacabana Beach from the window. Yay!
On a lucky shopping trip I scored the W.C and fittings for this room for only a few hundred dollars (detailed HERE) and we have some marble for the floor (heated) and one wall that was rescued from a skip! Matt white 600 x 300 mm vitrified wall tiles will finish the room.
Below left is the inspirational picture for this room. I also added a bulkhead over the vanity to accommodate a niche that will hide the roller blind and will include a drawer in the custom made vanity for storage.
The other swishy detail added to this room, which I'm very proud of, is a light well over the shower and W.C. I pinched the idea from The Westin Hotel, Sydney and there will be a LED light strip secreted in the slot too for evening illumination. As this room faces South, it is a very successful way of gaining an abundance of natural Northern light into what could have potentially been, a dark cave.
That concludes the detailing posts for the upper level. The lower two levels are semi complete and where we currently inhabitate.
Should I continue posts like this of these rooms or do you find them boring as bat sh*t?
Be honest!
x KL
Thank you for stopping by my blog. You are very welcome and encouraged to comment. I love receiving feedback! I also love watching a new pretty picture box added to my followers - would love you to join me so I can get to know you too!





.JPG)







I like these posts!
ReplyDeleteWondering though, how do you get in the shower? Is access behind the door?
Oh, that's great Ruthie! Yes, the shower access will be behind the door. It's not a big room and I figured if someone was showering the door would be closed anyway. David didn't want to use a Cavity slider in this doorway which is what I would've prefered.
Deletex KL
Love the sound of a light well! But what is it? Is it a sky light?
ReplyDeleteB
Um, similar B, so yes. The glass though is in a vertical position rather than horizontally on the roof, and takes advantage of a change in roof pitch to allow a slither of fixed glass for access to that much wanted northern light. It runs the whole length of the 'slot' created in the powder room ceiling. I incorporated them EVERWHERE in the house plans but the budget restricted them to only two dark rooms in the end; the south facing powder room and upstairs hall.x KL
DeleteOh I get it now! Love it!!!
DeleteB
These posts are very interesting. Love to read them.
ReplyDeleteLove the inspiration picture and I have lusted over light wells over showers for years. it is going to look magnificent:)
Thank you so much for the vote of confidence Julie-Ann. It took me alot of convincing to get David onboard as they are very time consuming labour wise. He loved them too after seeing them at The Westin.
Deletex KL